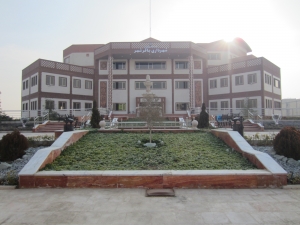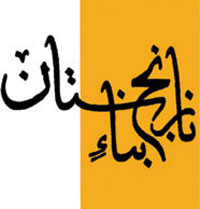ساختمان شهرداری باقر شهر

کارفرما: شهرداری باقرشهر
محل پروژه: تهران، باقرشهر
ساختمان اداري شهرداري باقرشهر در زميني به مساحت 7193مترمربع وبازيربناي 14405 مترمربع به عنوان ساختمان اصلي شهرداري باقرشهر طراحي و تا مرحله اتمام بتن ريزي سقف ها وديوارچيني نماي بيروني به اتمام رسيده بود. دراين مرحله طراحي معماري داخلي،خارجي و محوطه سازي به مهندسين مشاور بناءنارنجستان واگذار شدکه باتوجه به درحال اجرا بودن پروژه، طراحي همزمان جزء مشکلات مشاور بوده است. درطراحي پروژه فوق موضوع انتخاب مصالح وموضوع ارتباطات داخلي(سيرکولاسيون) فضاها با توجه به کاربري ملک و در طراحي نمانيز هماهنگي با محيط و موضوع هزينه هاي پروژه و نقطه نظرات کارفرماي محترم بيشتر از ساير موضوعات مدنظر مشاور بوده است.
Client: Municipality of Bagher Shah
Location: Tehran, Bagher Shahr
Municipality of Baghershahr official building is located in a 7193 sq.m. land with total floor square meter of 14405 which is known as the main building of the Baghershahr municipality, has been designed and represented to the final concrete construction of the roof and final wall exterior facade. In this phase, the interior and exterior and landscape design of this complex has been given to Bana e Narenjestan consultant group and with considering the implementation of it, simultaneously the design was a problem. In the following project, selecting materials and internal communication issues ( Circulation ) of spaces according to the proper use of territory was considered and elevation design is in harmony with nature. The total cost of the project and the .point of view of the dear employer was more considered in this design


